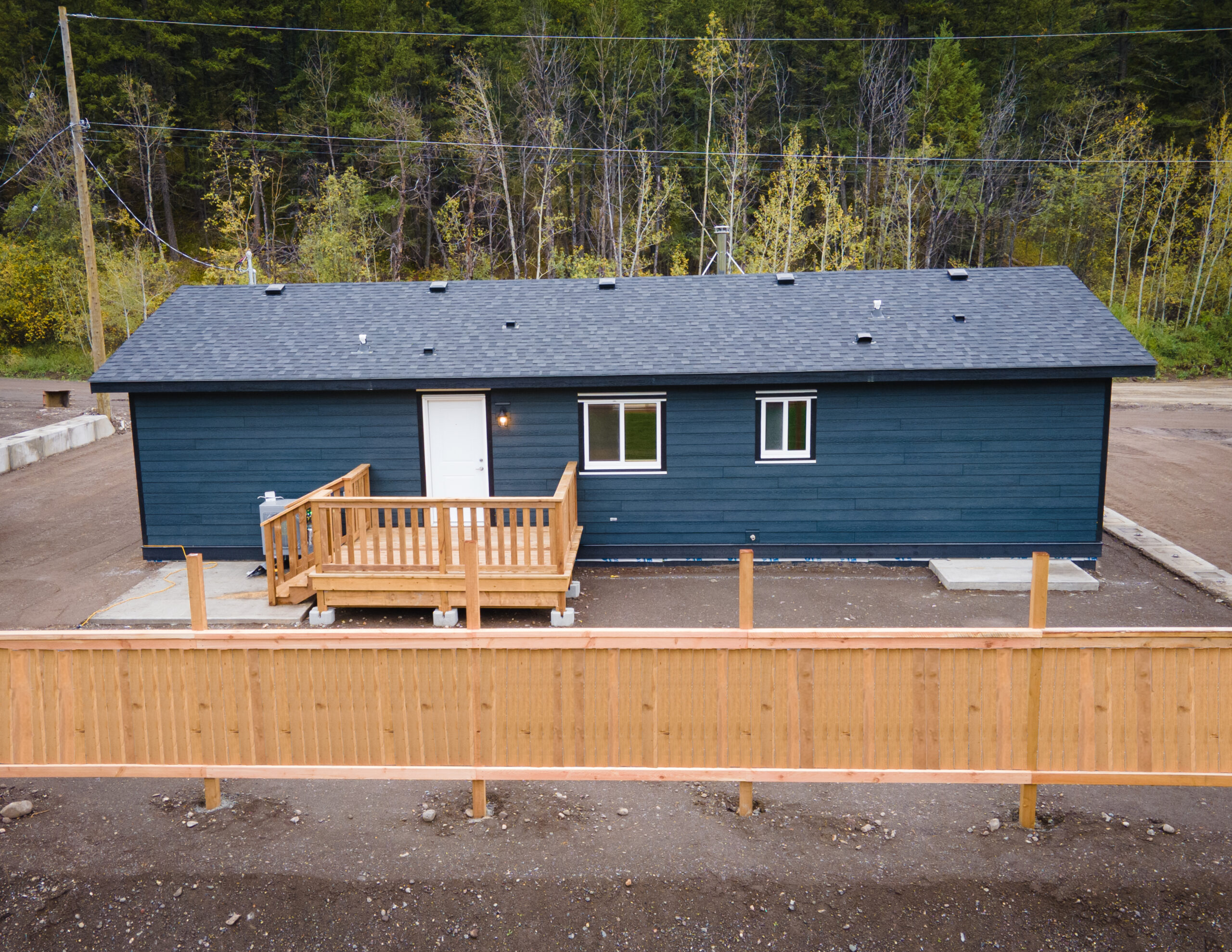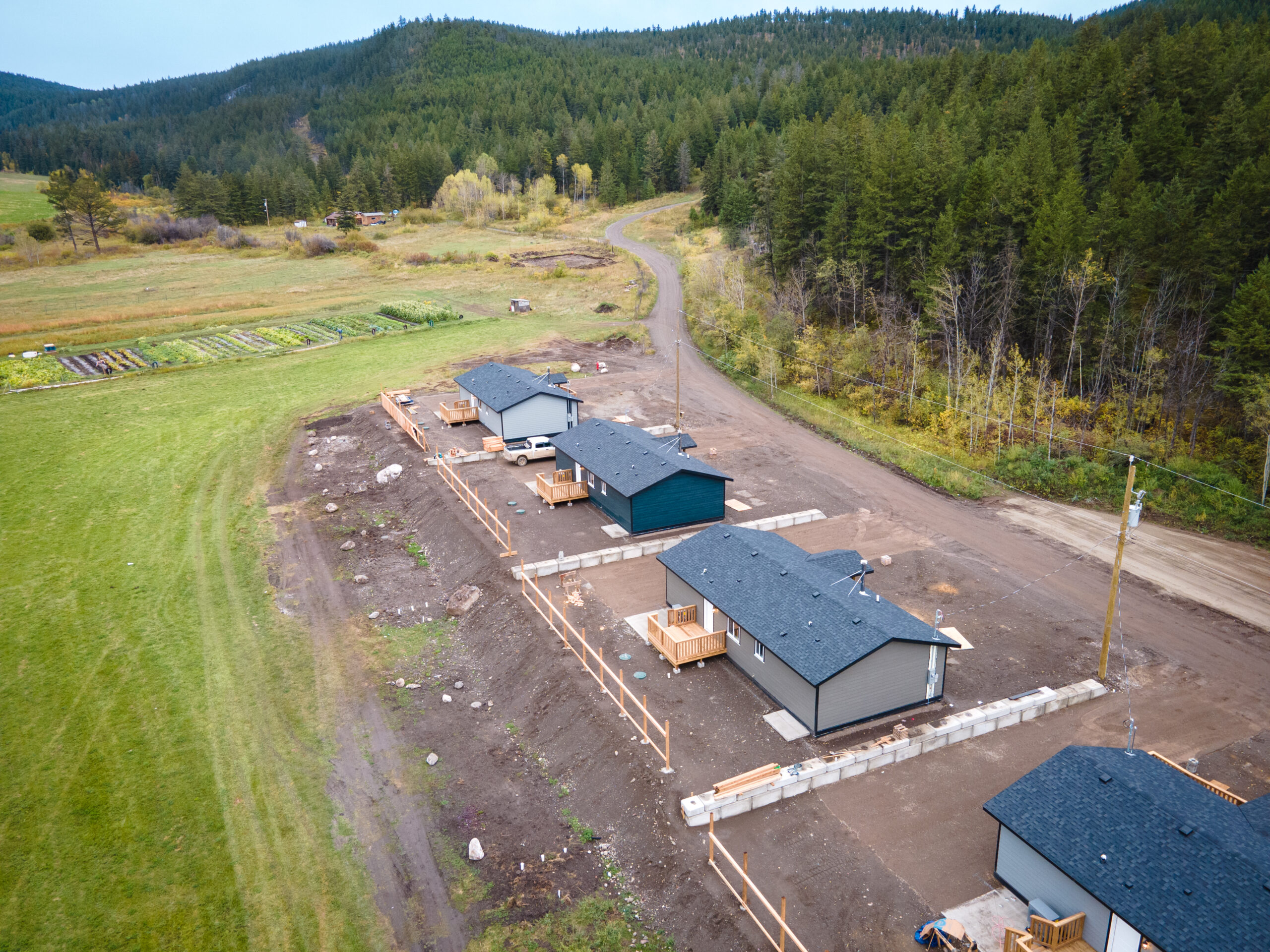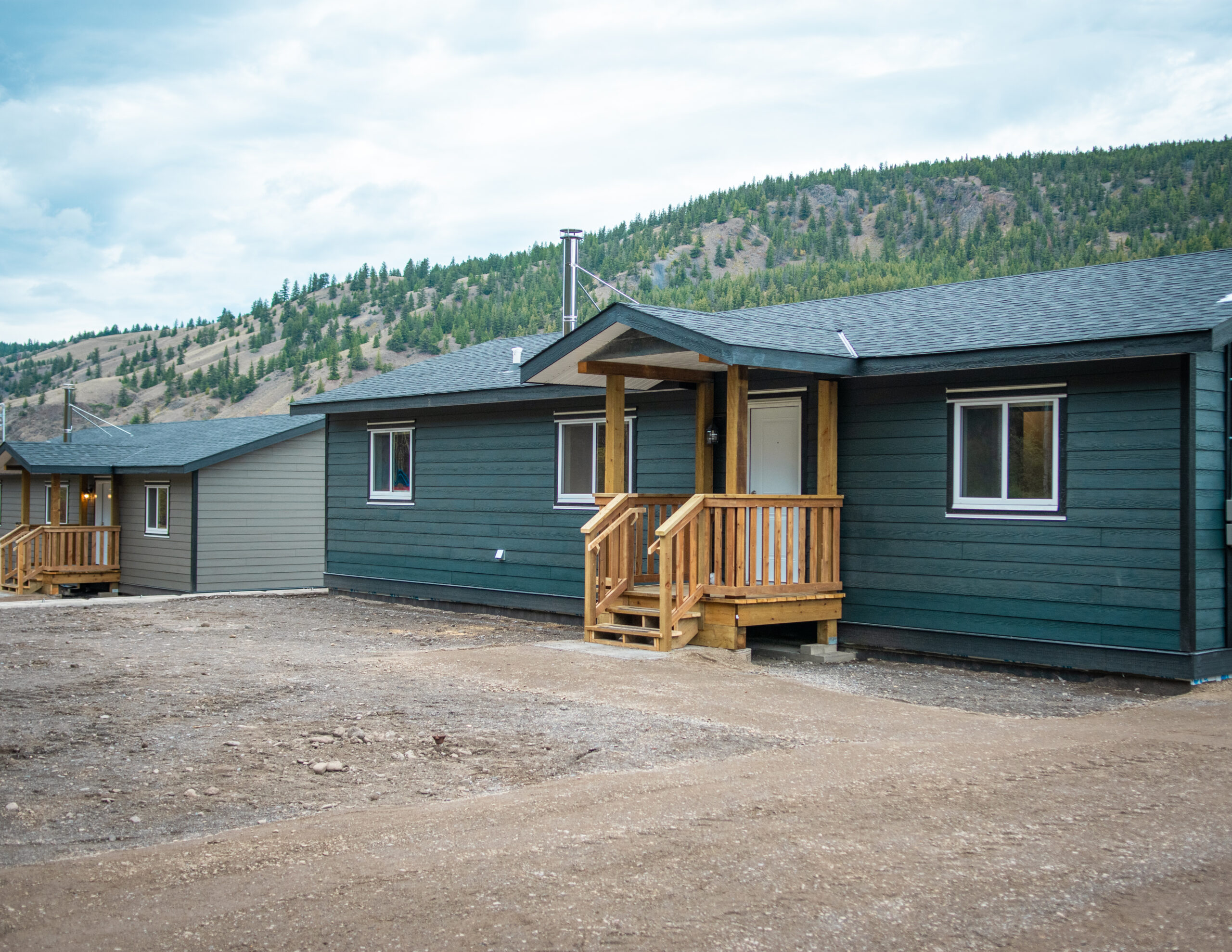Project Description
These 10 single family homes were created for First Nation families in need of stable housing. Each home is 1200 sq ft and features 3 bedrooms, 2 bathrooms, a fenced yard, full kitchen and a wood burning fireplace.
For this project, Tasu provided the design, engineering, permitting, manufacturing and installation.
During the design phase, our client emphasized the importance of having sustainable and environmentally thoughtful housing, in consideration of the future of the community. These homes achieved Step Code 3 energy efficiency, as a result of enhancements to the building envelope and HVAC systems.
Location: Alkali Lake, BC
Completion: October 2024
Size: 10 Homes
Construction Duration: 6 months
Project Scope
- Design, Engineering & Permitting
- Project Management
- Transportation & Logistics
- Modular Housing Installation
- Utilities & Support Systems


