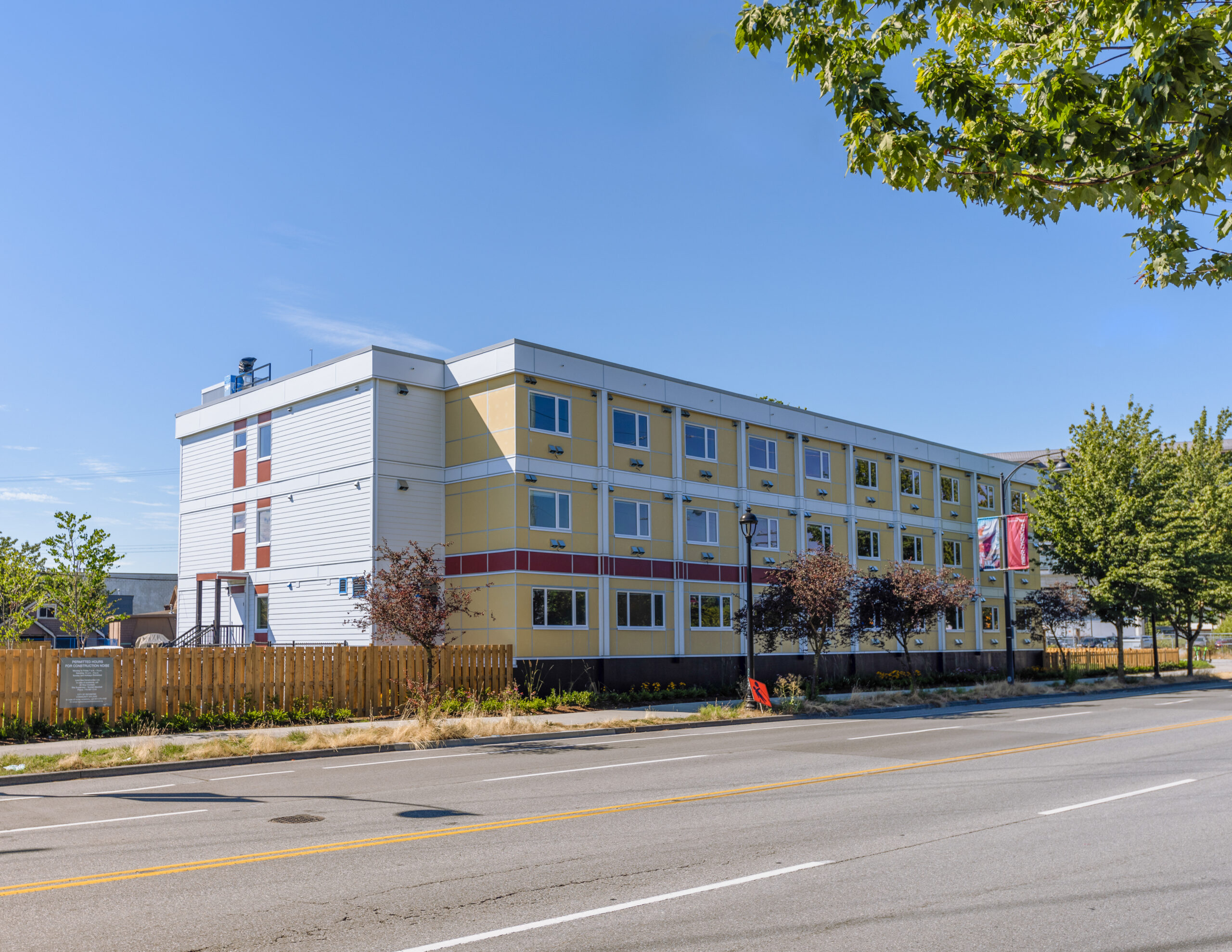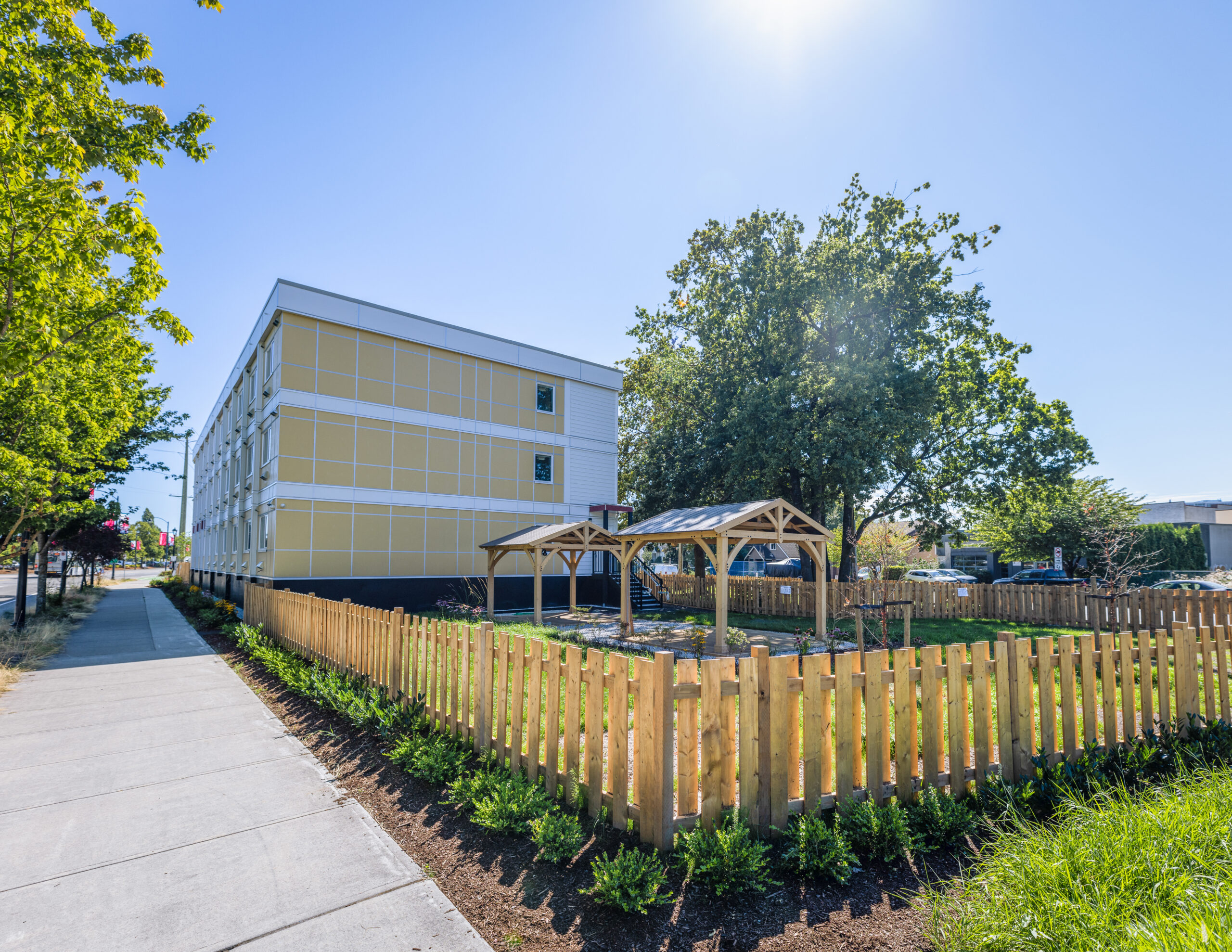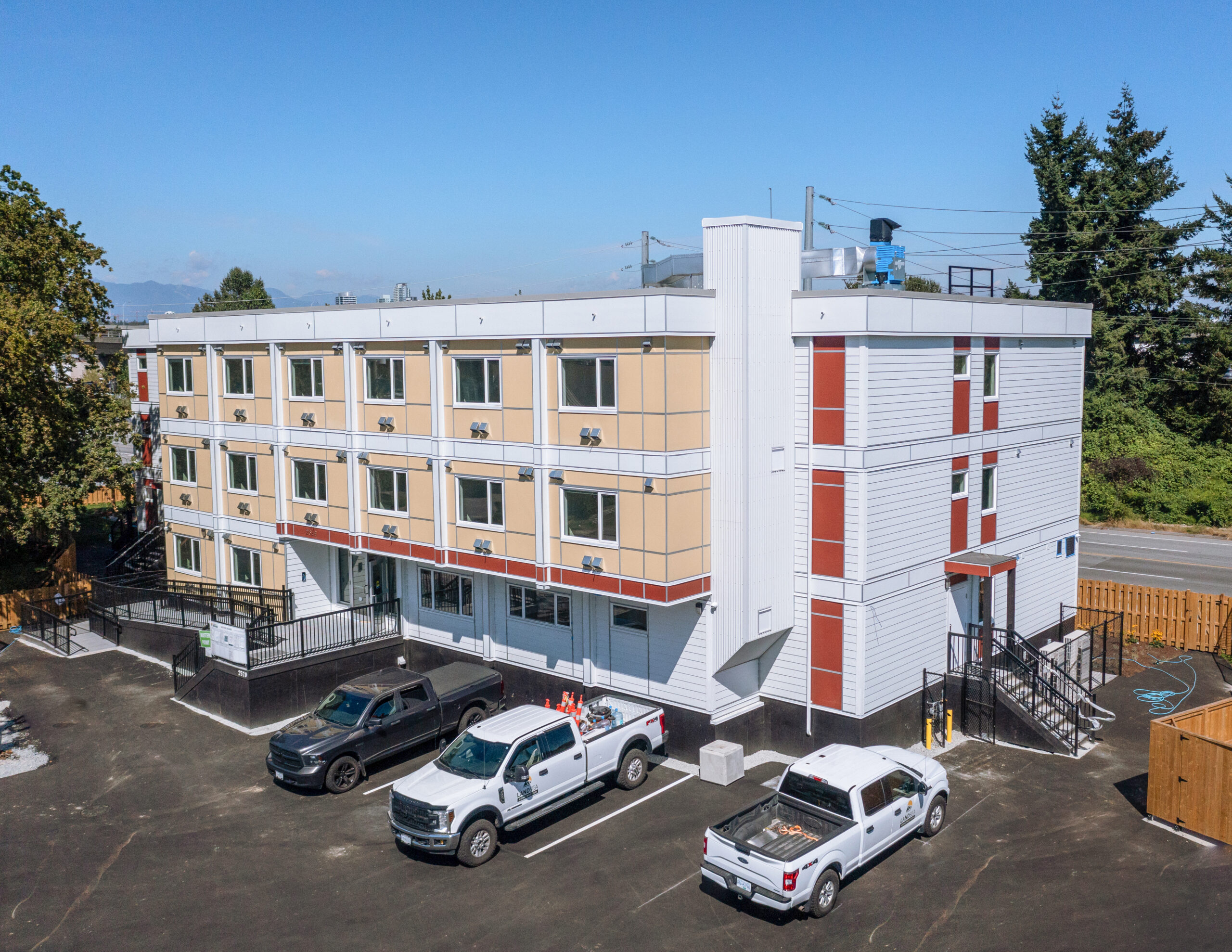Project Description
Tasu Construction lead the design and construction of this 21,726 Sq Ft. supportive housing complex in Richmond, BC.
The three-storey modular building now houses 40 residents in independent suites, including four accessible suites, additional common spaces, laundry facilities, storage, a commercial-grade kitchen, medical rooms, and outdoor amenities.
Modular units were manufactured offsite and transported to Richmond for assembly and installation to accelerate the project timeline and minimize costs. Tasu spearheaded all on-site planning and development aspects, from permitting and applications to mechanical, plumbing, electrical, and fire safety systems.
Location: Richmond, BC
Completion: September 2022
Size: 40 Units
Construction Duration: 6 Months
Project Scope
- Design, Engineering & Permitting
- Project Management
- Transportation & Logistics
- Modular Housing Installation
- Utilities & Support Systems


