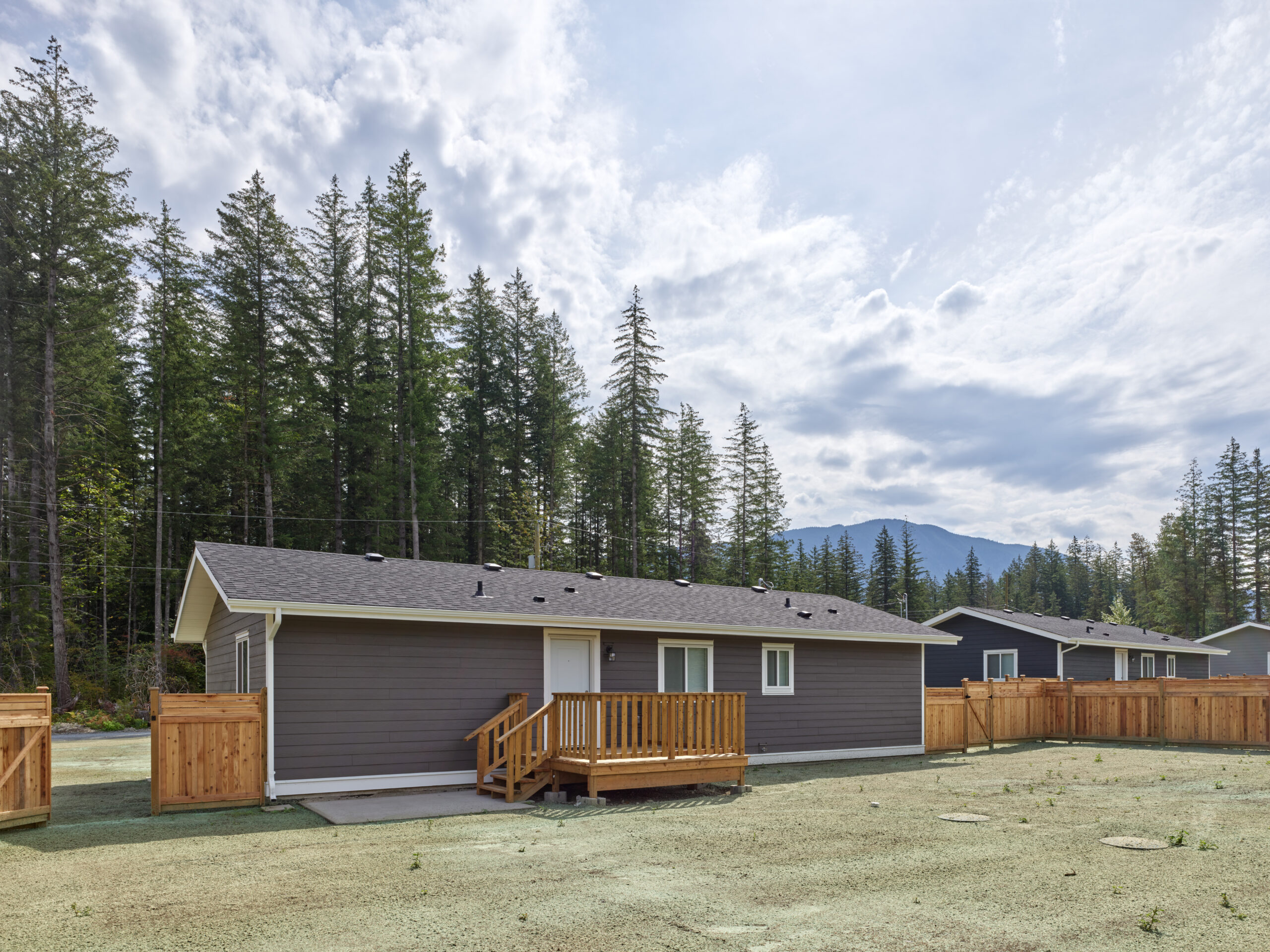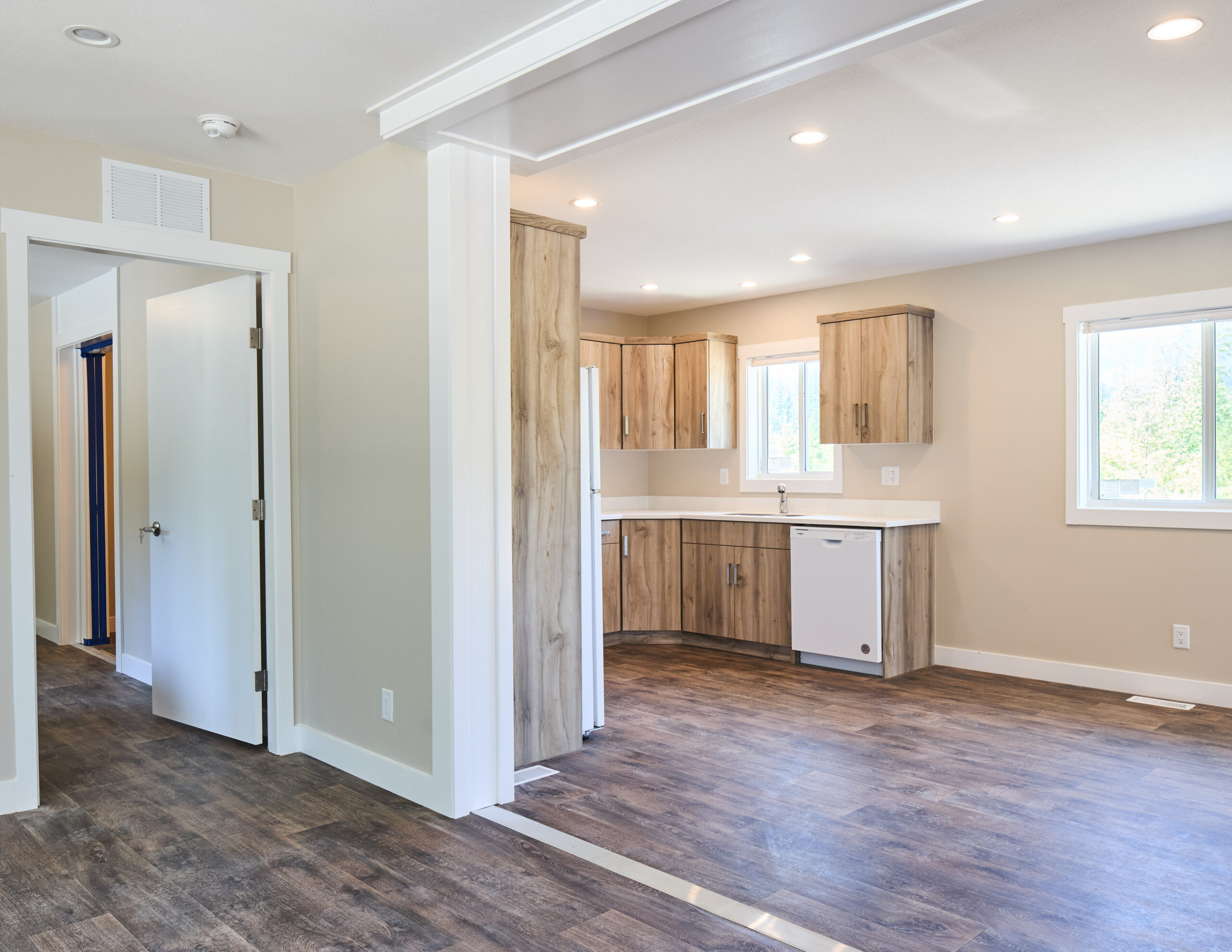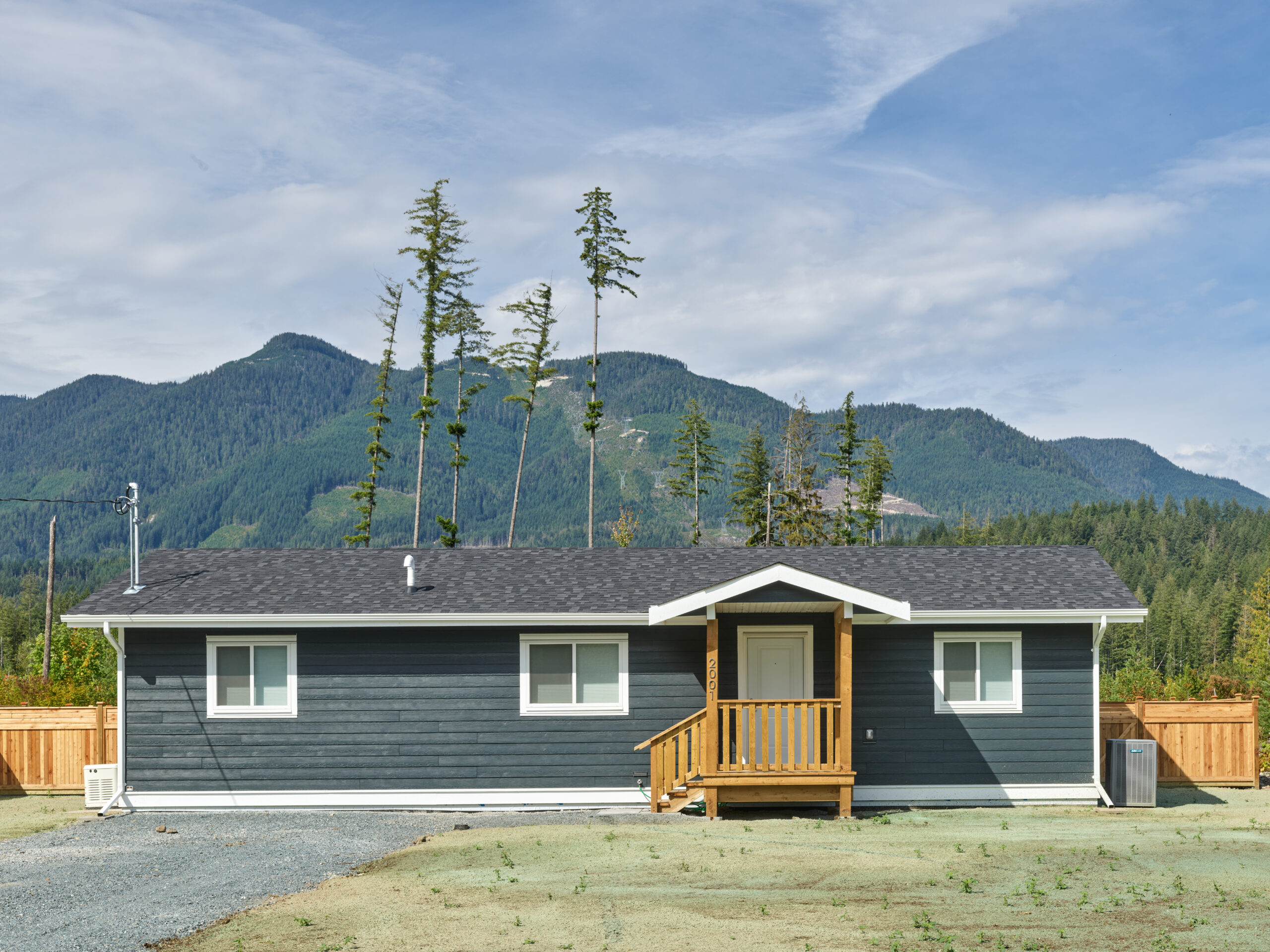Project Description
These 6 single family homes were created for First Nation families in need of stable housing. Each home is 1200 sq ft and features 3 bedrooms, 2 bathrooms, a fenced yard, full kitchen and exterior heat pump.
For this project, Tasu provided the design, engineering, permitting, manufacturing and installation. These homes achieved Step Code 3 energy efficiency, as a result of enhancements to the building envelope and HVAC systems.
Location: Agassiz, BC
Completion: September 2024
Size: 6 Homes
Construction Duration: 4 months
Project Scope
- Design, Engineering & Permitting
- Project Management
- Transportation & Logistics
- Modular Housing Installation
- Utilities & Support Systems


